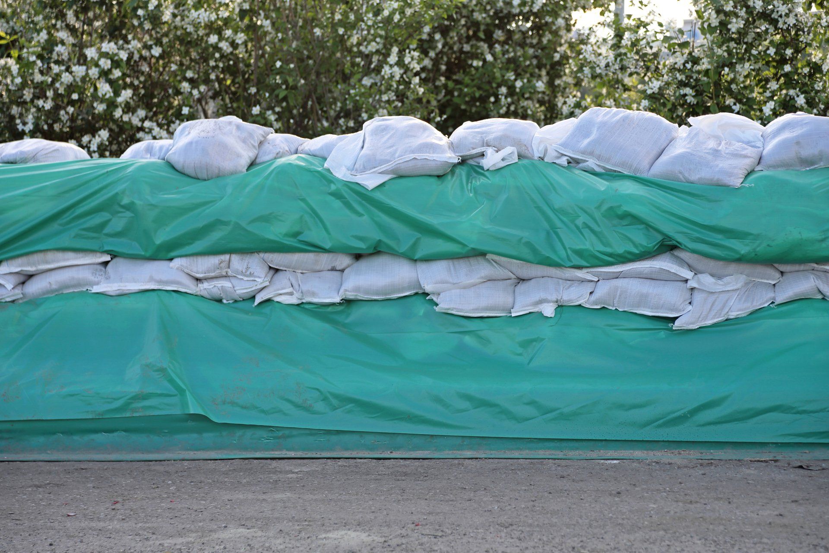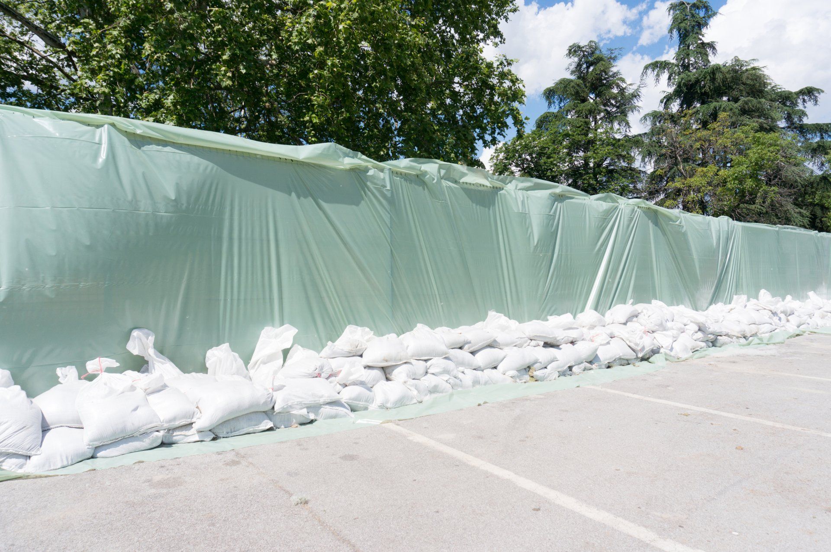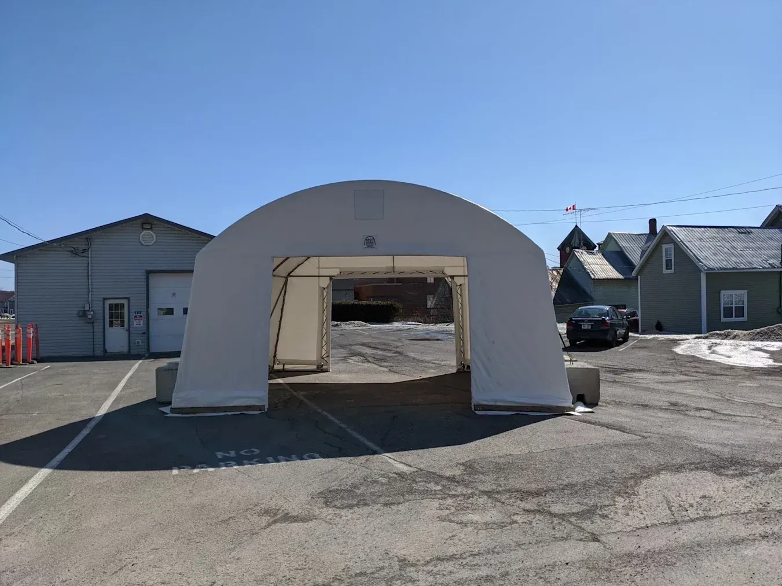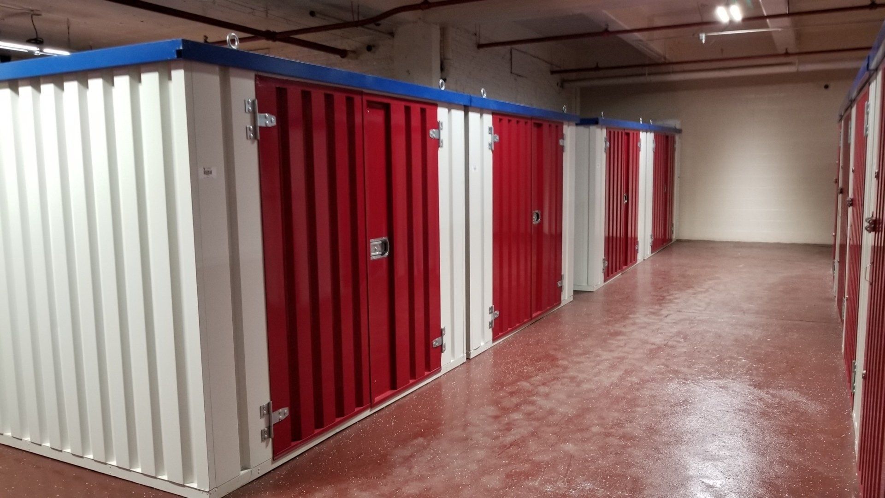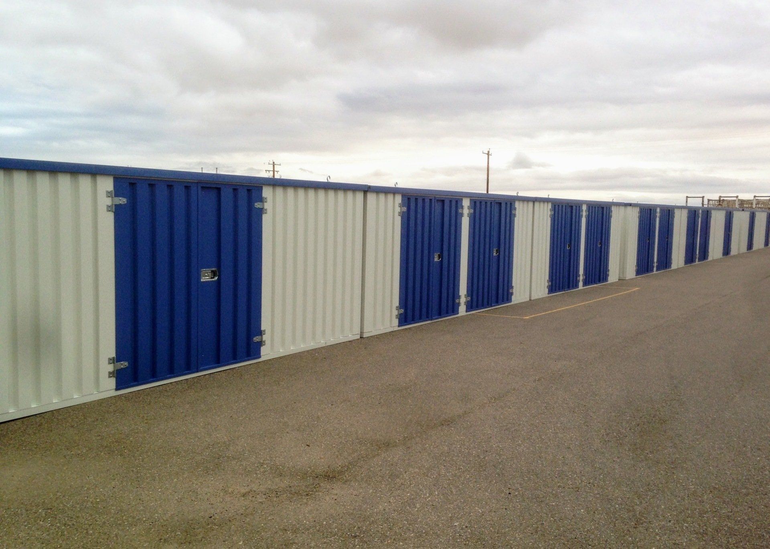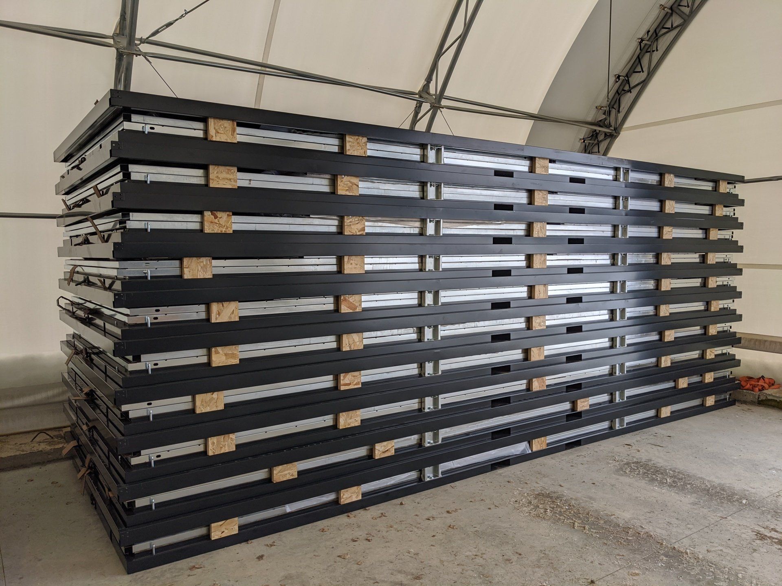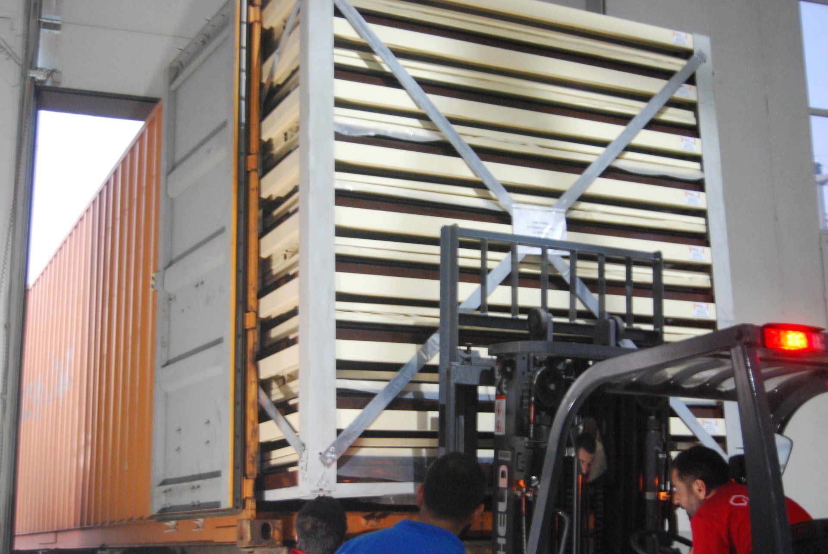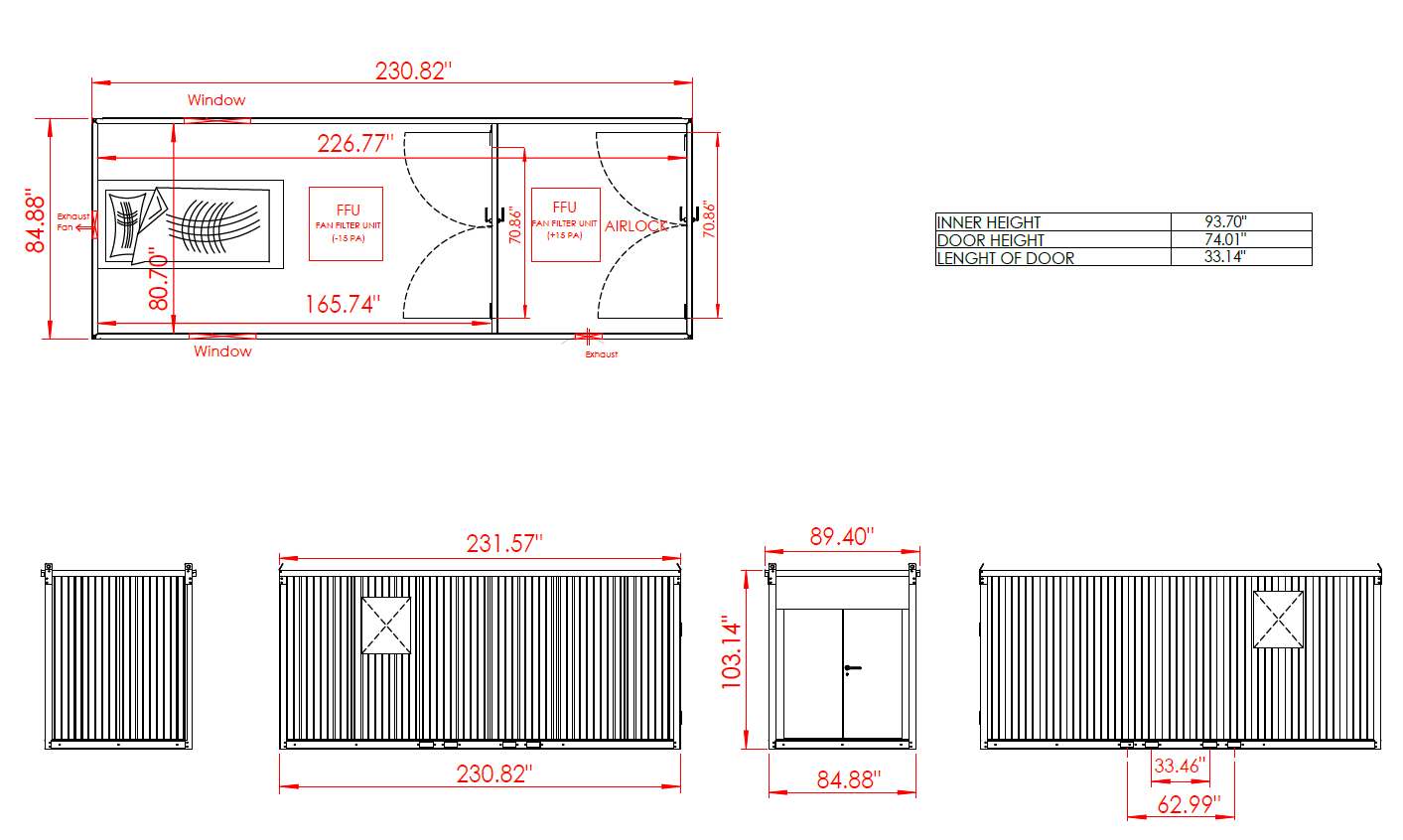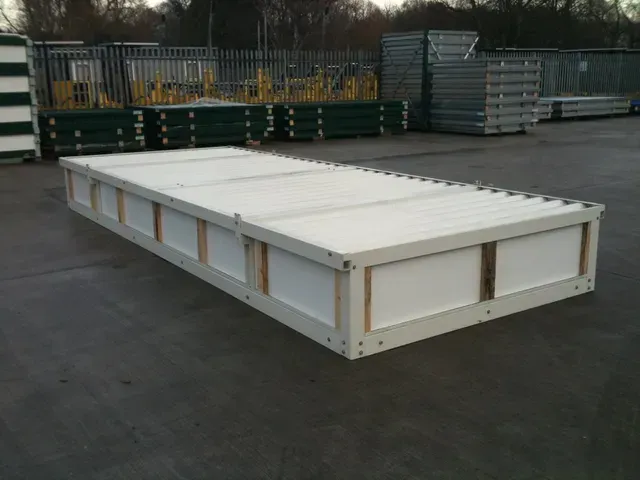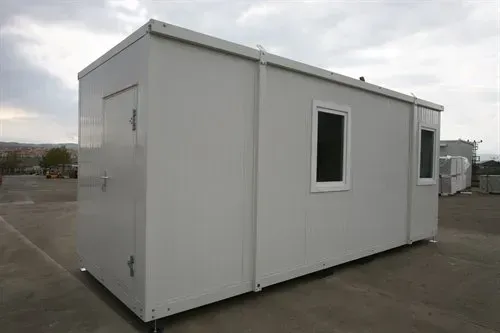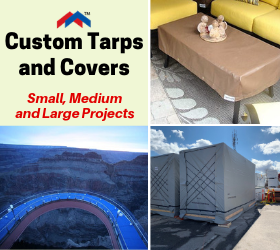LWL trailer sales
Linkletters welding trailer sales
COVER-TECH REPLACEMENT PORTABLE GARAGE AND FABRIC SHELTER COVERS
REPLACEMENT PORTABLE GARAGE AND FABRIC SHELTER COVERS BY COVER-TECH TOLL FREE 1-888-325-5757
COVER-TECH QUICK BUILD CONTAINERS AND SELF STORAGE CONVERSION CONTAINERS
QUICK BUILD CONTAINERS AND SELF STORAGE CONVERSION CONTAINERS BY COVER-TECH 1-888-325-5757
COVER-TECH CUSTOM TARPS AND COVERS FOR ANYTHING
CUSTOM TARPS AND COVERS FOR ANYTHING BY COVER-TECH 1-888-325-5757
Click Now to submit your Review!
Payments

LOW SHIPPING COST ANYWHERE IN CANADA & USA!
CANADIAN MADE PORTABLE GARAGES AND FABRIC SHELTERS
WE SHIP OUR PORTABLE GARAGE AND FABRIC SHELTERS ACROSS CANADA
COVER-TECH PORTABLE GARAGE SHELTERS SHIP TO THE USA
WE SHIP OUR PORTABLE GARAGE AND FABRIC SHELTERS ACROSS THE USA
Business Hours
- Mon - Fri
- -
- Sat - Sun
- Closed
Follow us on Social Media
Subscribe to our newsletter
Please try again later
Please Leave Us a Review and Help Us Grow!
REQUEST US A QUOTE/MORE INFO OR TO ORDER HERE!
2024 Request Contact Us Footer Tablet
Thank you for contacting us. Please give us 24-48 hours to process your inquiry. We will try to get back to you as soon as possible.
Oops, there was an error sending your message.
To give you an exact pricing and shipping quote, make sure you fill out all the information on the form. Please try again. Thank you.
REQUEST US A QUOTE/MORE INFO OR TO ORDER HERE!
2024 Request Contact Us Footer Phone
Thank you for contacting us. Please give us 24-48 hours to process your inquiry. We will try to get back to you as soon as possible.
Oops, there was an error sending your message.
To give you an exact pricing and shipping quote, make sure you fill out all the information on the form. Please try again. Thank you.
Click Now to submit your Review!
Payments

LOW SHIPPING COST ANYWHERE IN CANADA & USA!
CANADIAN MADE PORTABLE GARAGES AND FABRIC SHELTERS
WE SHIP OUR PORTABLE GARAGE AND FABRIC SHELTERS ACROSS CANADA
COVER-TECH PORTABLE GARAGE SHELTERS SHIP TO THE USA
WE SHIP OUR PORTABLE GARAGE AND FABRIC SHELTERS ACROSS THE USA
CANADIAN MADE PORTABLE GARAGES AND FABRIC SHELTERS
WE SHIP OUR PORTABLE GARAGE AND FABRIC SHELTERS ACROSS CANADA
COVER-TECH PORTABLE GARAGE SHELTERS SHIP TO THE USA
WE SHIP OUR PORTABLE GARAGE AND FABRIC SHELTERS ACROSS THE USA
Business Hours
- Mon - Fri
- -
- Sat - Sun
- Closed
Follow us on Social Media
Subscribe to our newsletter
Please try again later
Please Leave Us a Review and Help Us Grow!
VIEW COVER-TECH PORTABLE GARAGES AND FABRIC SHELTERS ON FACEBOOK
SEARCH COVER-TECH PORTABLE GARAGES AND FABRIC SHELTERS ON FACEBOOK
VIEW COVER-TECH PORTABLE GARAGES AND FABRIC SHELTERS ON GOOGLE
SEARCH COVER-TECH PORTABLE GARAGES AND FABRIC SHELTERS ON GOOGLE
VIEW COVER-TECH PORTABLE GARAGES AND FABRIC SHELTERS ON FACEBOOK
SEARCH COVER-TECH PORTABLE GARAGES AND FABRIC SHELTERS ON FACEBOOK
VIEW COVER-TECH PORTABLE GARAGES AND FABRIC SHELTERS ON GOOGLE
SEARCH COVER-TECH PORTABLE GARAGES AND FABRIC SHELTERS ON GOOGLE
REQUEST US A QUOTE/MORE INFO OR TO ORDER HERE!
2024 Request Footer Desktop
Thank you for contacting us. Please give us 24-48 hours to process your inquiry. We will try to get back to you as soon as possible.
Oops, there was an error sending your message.
To give you an exact pricing and shipping quote, make sure you fill out all the information on the form. Please try again. Thank you.






